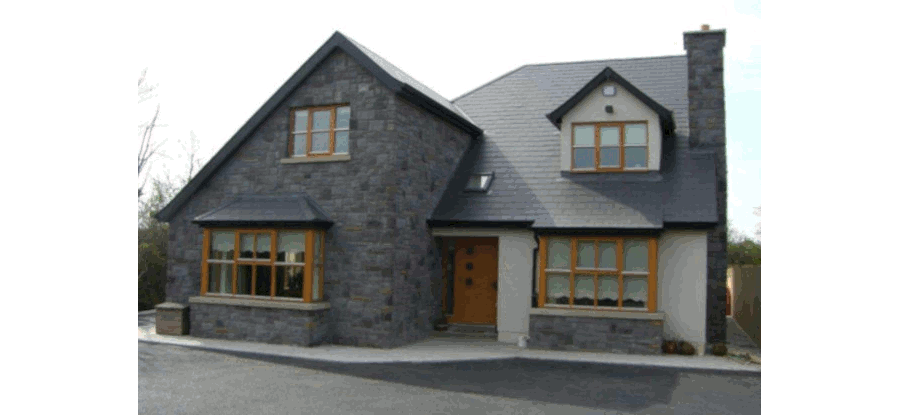Beresford Square, Dungannon….. Purposely Designed and Built Homes Exclusively for the Over 55’s
These luxury homes cater exclusively for the over 55’s, and are ideal for those wanting a more manageable home which are capable of accommodating changing needs in the years ahead without compromising on quality or standard.
Ideally situated beside Dungannon Park yet just minutes to the town centre, M1 motorway, and the nearby Linen Green Shopping Complex, Beresford Square boasts a convenient location on the Gortmerron Link Road. A shop sits beside the development while the town’s leisure centre, doctors and well established services are also nearby.
The two buildings “The Terrace” and “The Cloisters” offer a mix of two and three bedroom apartments. They have an architecturally attractive period appearance and are designed to provide security, privacy, preserve independence and relinquish owners from the burden of household and garden maintenance.
While classed as apartments the homes at Beresford Square feel more like luxury penthouses. All homes benefit from bright spacious rooms, with oversized windows, generous floor spaces (826 – 1385 Sqft) and pleasant private gardens. You can choose from two-bedroom ground floor or first floor homes or a three-bedroom duplex, situated on the second and third floors. The gated and walled development provides full use of landscaped formal gardens with specific points of interest such as a water feature, pergola, gazebo lighting and seating. These communal areas will be managed and maintained by the Beresford Square Management Company.
Each home has a spacious lounge and kitchen dining area, bathroom, utility room and en suite off the master bedroom fully decorated and fitted with Kitchen, Utility, Fireplace and Bathrooms. The beautiful turnkey package provides elegance and class to each apartment and takes away much of the hassle that is normally involved in moving home. Individual style is recognised as residents are able to choose their own kitchen and fireplace.
Each home is built with a cavity wall, and is separated by a solid 375mm floor/ceiling slab, which includes 40mm of high-density insulation, the ground floor homes having 100mm of high-density insulation. This level of sound and heat insulation greatly surpasses all current regulations. The sliding sash windows are double-glazed with “K” glass, a gas high efficiency -condensing boiler complements underfloor heating along with marble tiling. The high level of specification is normally only found in “one offs” or “self build construction”.
Lifts allow access for everyone from the allocated underground basement parking to ground floor level. The development has been designed to make access easy for those with mobility problems as it has gradual pathways leading to the front doors of the ground floor apartments. Apartments without lift access will be fitted with Stannagh stair lifts for the later convenience of the first and second floor homeowners.
Individual intruder alarm, remote control of the electronic vehicular gates and doors provide total security, allowing one to relax into their surroundings and enjoy company in a private atmosphere.
In the design and specification of these homes, Havelock Homes benefited from research into retirement homes across England and Wales.
M Girvan and Sons
The Firs
79 Annaghbeg Road
Dungannon
Co. Tyrone
BT71 6HY
T: 028 8772 3183
F: 028 8772 7341
E: admin@mgirvansons.co.uk
W: www.mgirvanandsons.co.uk






